object of this exercise was using the program AutoCAD a design plan in 2D draw and dimension the proposed building.
First step: First, a digital basis
be created. This requires that you import the digital basis for zoning as a JPG file.
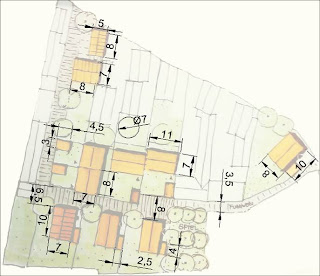
Second step: After
need to create a precisely dimensioned construction. The building dimensions are specified on the attached plan.
With the help of the tools "line" and "square" one can trace the lines given. To get the correct angle, you can view at the "BKS_Koordinatensystem" select and adapt the plan element to be processed. To colorize
the elements of the plan, there is the tool shading. One chooses a color and an object that is to be dyed.
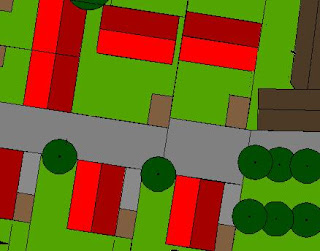
Next Step three parts of the plan must be provided with dimensions. For this you choose the tool aimed at dimensioning of view. It is where the corners of the objects to be dimensioned, and draws a line where the label is.

Fourth step:
be layouted The last step is the plan yet. These start in the layer "layout" You can pull up box and paste there the plan. Using the Tools "square" you can create a legend. The text can be created using the tool "Individual Line" and title, legend, etc. insert processor. The text size is to click Edit by the text
pavers Plan:
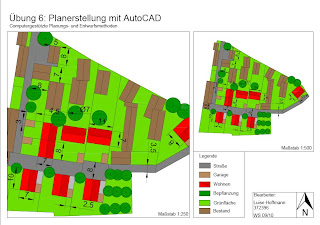
Link Plan to PDF:
http://www.fileuploadx.de/410384
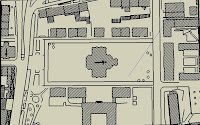

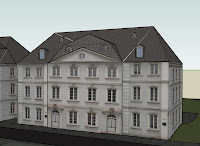

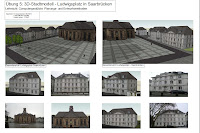
.JPG)
.JPG)



.JPG)






