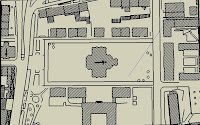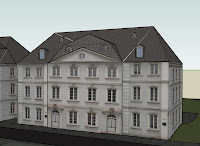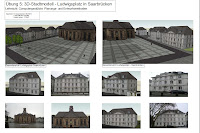Building on Exercise 4 "facade correction" should now created in this exercise, a 3D city model of the Ludwig center in Saarbrücken with the program "Sketch Up" be.
First step:
The predetermined schedule basis, the program opened Sketch Up

Second step:
The contours of the building will now be traced using the tool "line". This results in a closed area. That area can use the tool to "push / pull" pull up and adjust to the height of the building. The initial height of the building is 9 feet, the ground level of the church 12 meters.
Third step:
Now the roofs are constructed. It first determines the center line on the area where the roof is provided. This line can be pulled up with the tool "Move / Copy" to the desired height, in our case, 5 meters in the houses and 8 meters at the church. Even smaller roof elements (such as gable) can be modeled in this way.
The roof surfaces can use the "paint bucket" in which you various fillings, such as bricks, floor coverings etc can choose to be dyed.
Fourth step: To construct
dormers, first a vertical rectangular surface is created on the roof. This area can be extracted with the Push / Pull "tool to the rear and a dormer to be modeled. The peak is created in the same way.
Step Five:
Now the fronts are set to the building. The equalized in exercise 4 façades (How Equalization see Exercise 4) serve as a texture base. To put the facades of the buildings, first the Photoshop file (in power of two format) are imported into the program: File - Importieren – Bild auswählen – als Textur verwenden.
Die Textur wird an zwei Eckpunkten des Gebäudes montiert und wird nun angepasst. Man wählt per Rechtsklick die Funktion „Textur - Position“ aus. An den gelben Reißzwecken kann man die Textur verändern.
Sechster Schritt:
Als letztes werden Die Bodenflächen mit Hilfe des „Farbeimers“ eingefärbt und Elemente wie Personen und Bäume eingefügt.
Elemente dieser Art finden man bei: Fenster – Komponenten – Komponente auswählen – platzieren.
Gebäude am Ludwigsplatz: Original und 3D


3D Ansicht des Ludwigsplatzes

Weitere Aufgabenteile der Übung waren das erstellen eines Gesamtplanes mit Corel Draw und eine CD mit allein Dateien.
Plan mit Corel Draw
